ES / EN
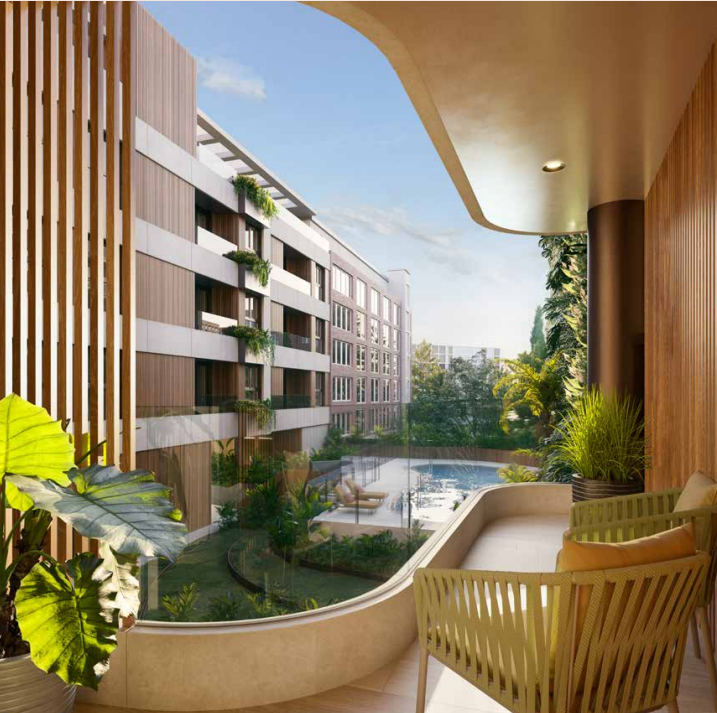
Key to the architectural vision for El Viso Residences is a central garden, sharing natural light, green spaces, fresh air and views. This central garden and the surrounding private balconies and terraces are designed for residents to enjoy rest, tranquility and recreation. This focus extends to encompass views of the neighbourhood gardens on Calle San Julio, Nuestra Señora de los Peligros Sanctuary and the Jardín de Manzana.
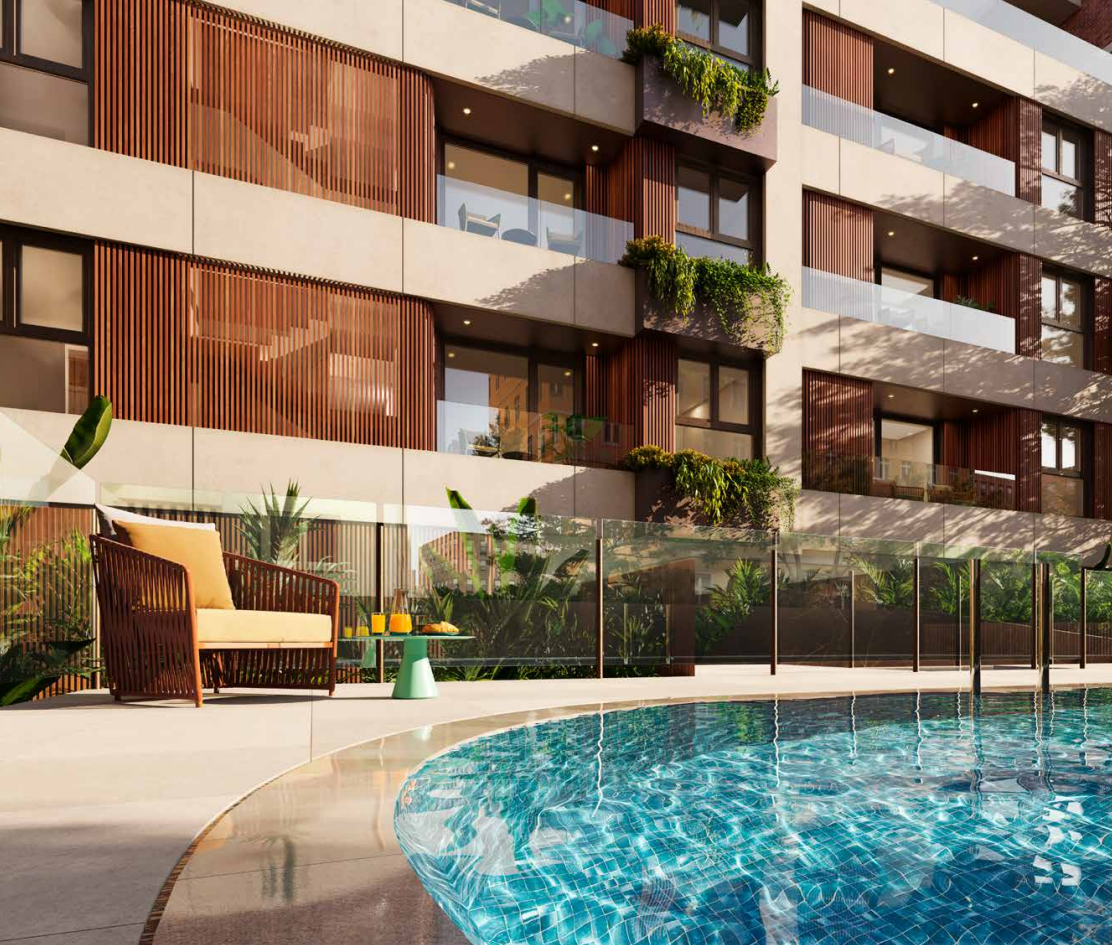
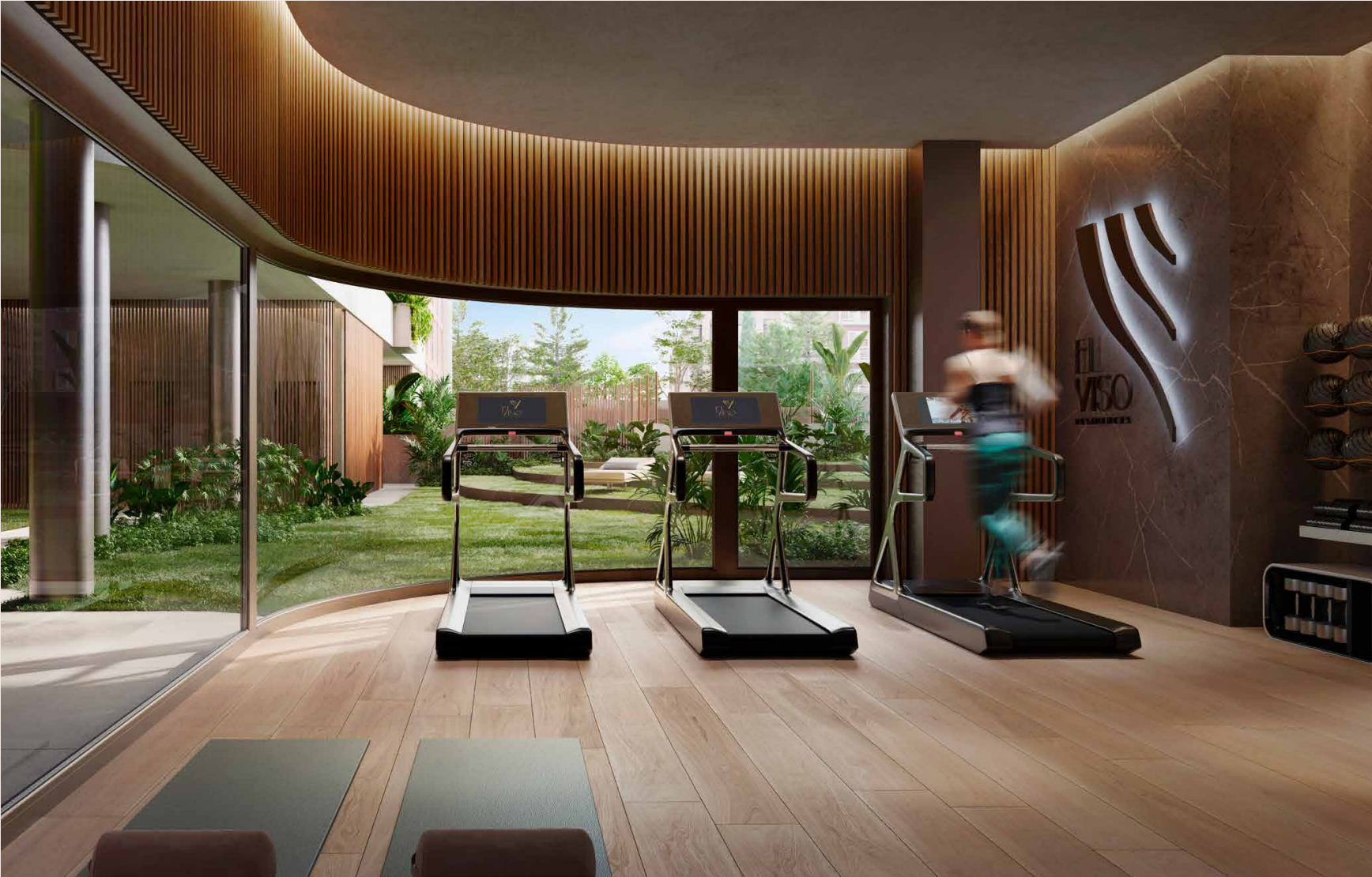
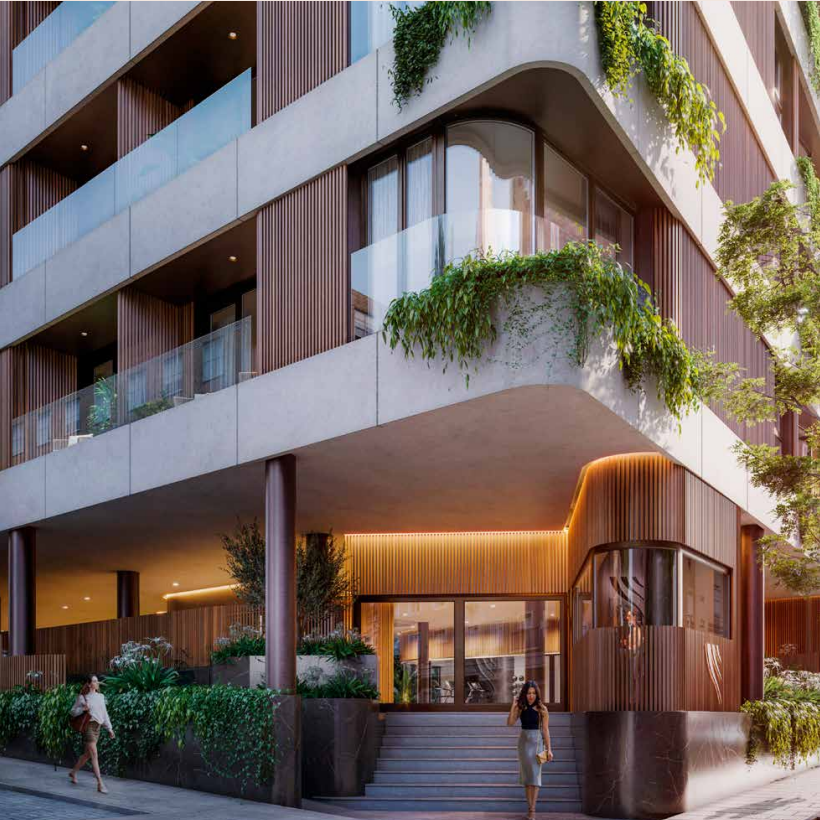
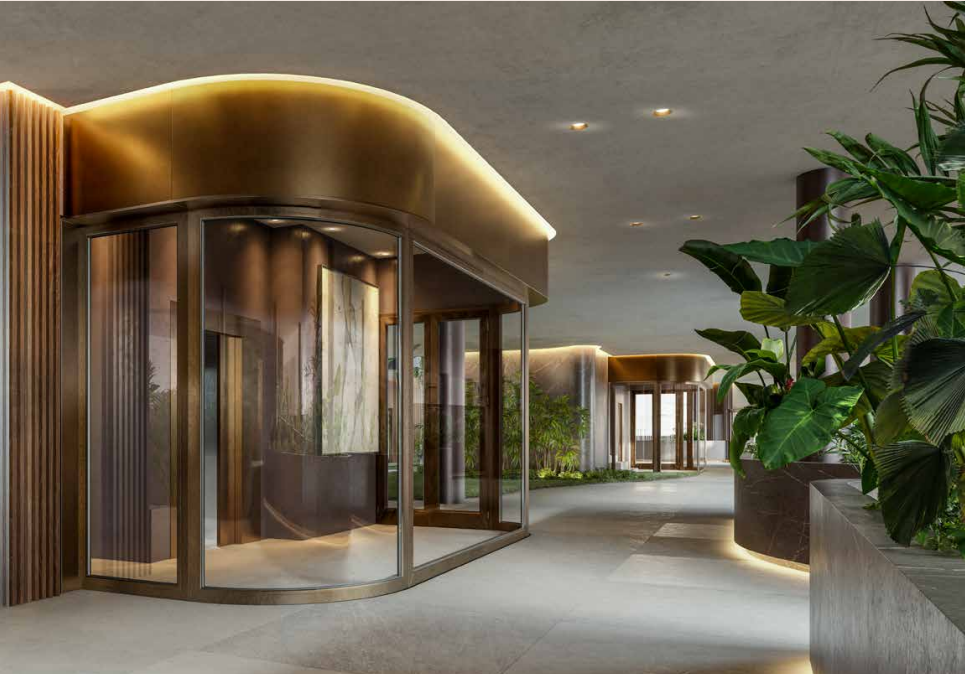
+34 600 919 103